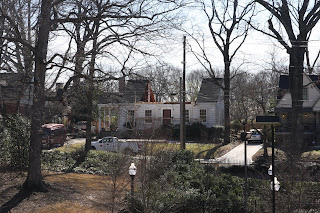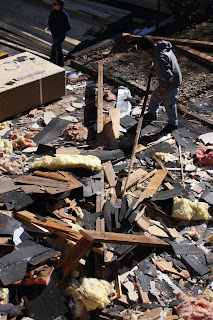Mrs. Jan and I looking over the plans trying to figure out the lighting throughout the house.
Trying to get the bricks for the new foundation to match the old granite.
The brick for the new foundation and the new house color. The top color (cedar key) is the exterior trim and the second color (indian river) is the exterior color for the house!

The new addition!! The closest room in the picture is the laundry room, the room in the back right is the master bedroom.
The new addition from the other side of the back yard.


















































