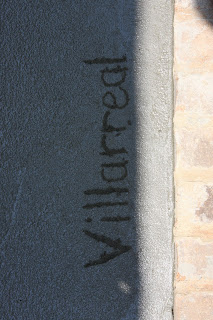Tuesday: August 3, 2009
Ok...so its been a REALLY long time since I've blogged. Andrew and I have been so busy with work, school, the house, and the wedding planning! But here is an update on the house.

Preparing to pour the footings for the back porch.
Footings for the front walkway and front strairs.

The walls poured in the back yard. The porch is inside the walls.

The wall wrapping around the house to the side door. The concrete will be covered with brick.


The walls poured in the front for the walkway to the front door.
The side parking of the garage with the beadboard ceiling.

The garage redone! It has to be painted to look like the house, but besides that it is done. It has a regular garage door, but its rolled up in this picture.
The front door with the light fixtures in!

Close up on the outside fixture. This is the same fixture we used on the backporch and on the side door beside the kitchen.

The window seats for the upstairs front bedroom that our cabinet guy made. They roll out and will have a top on the top of the seat.
The fireplace is finally done. We redid the opening to make it arched and also put new pavers where old tile used to be.
AV - this is where we might put that build in cabinet to be flush with the wall to put our cable box and our DVD player and stuff...it will have a glass front. I know it was hard to imagine when I was explaining it to you last night on the phone.

The kitchen with the new cabinets in! Love them! The granite countertop is coming in a few weeks.

The beadboard underneath the bar area.

The kitchen with the new cabinets - looking in from the dining room.

The cabinet where the bar will be on the other side. There will be two pendant lights that hang over the bar.

In the laundry room where the dryer and washer will go. Granite will be on top of the washer and dryer.

The sink inside the laundry room, to the right of the washer and dryer.

The cabinets above the washer and dryer and sink in the laundry room.

What was the tile in the master bath - had to come out though because it was put down incorrectly!
The tile that was put into the master bathroom shower had to come out too! We cannot wait until the new stuff is in correctly and we don't have to worry about it anymore!
This is what the floor in the upstairs bathroom will look like. The penny rounds are also in the border of the shower.
The bathtub for the upstairs. The floor tile was put down wrong (like the master) so we're waiting to have it put back in. But the shower tile is almost all done! Its hard to tell but its subway tiles with penny rounds on the border.
























































